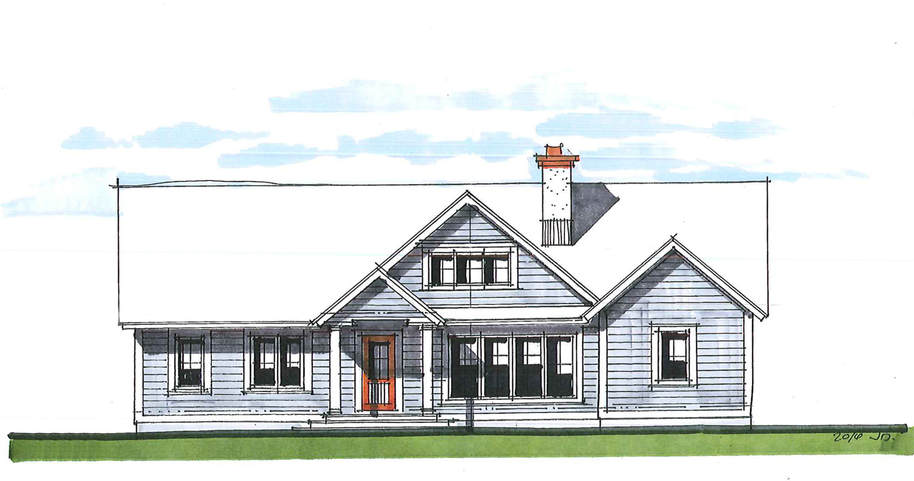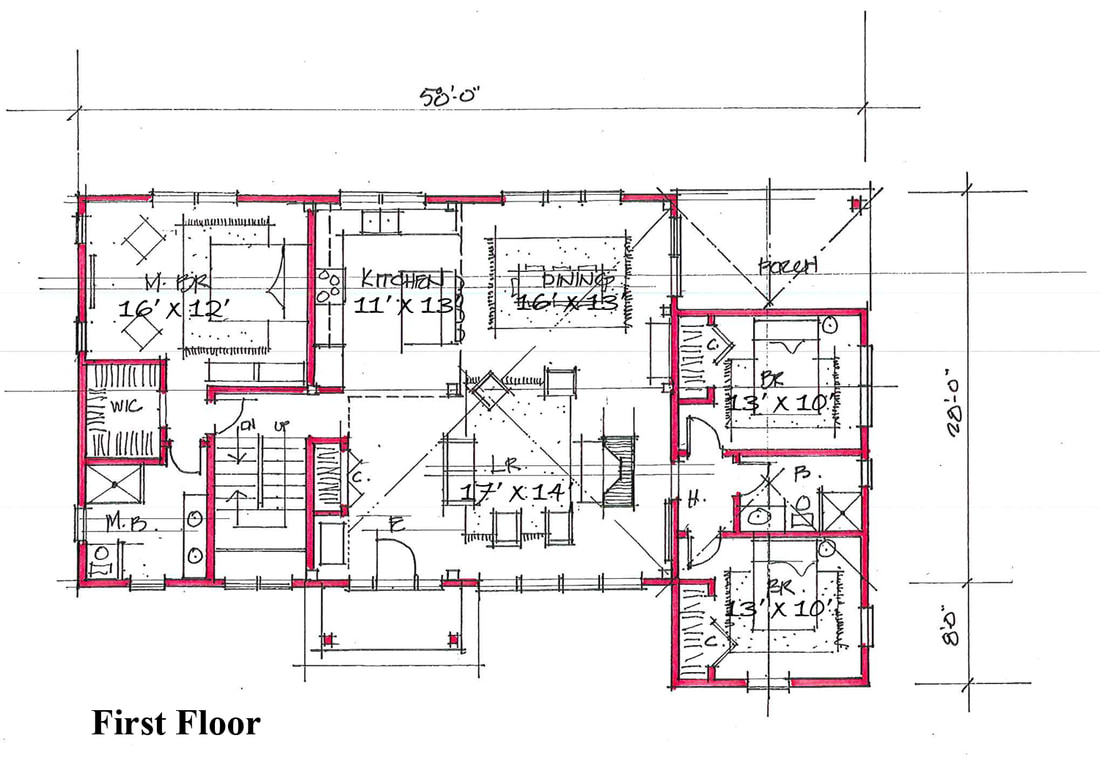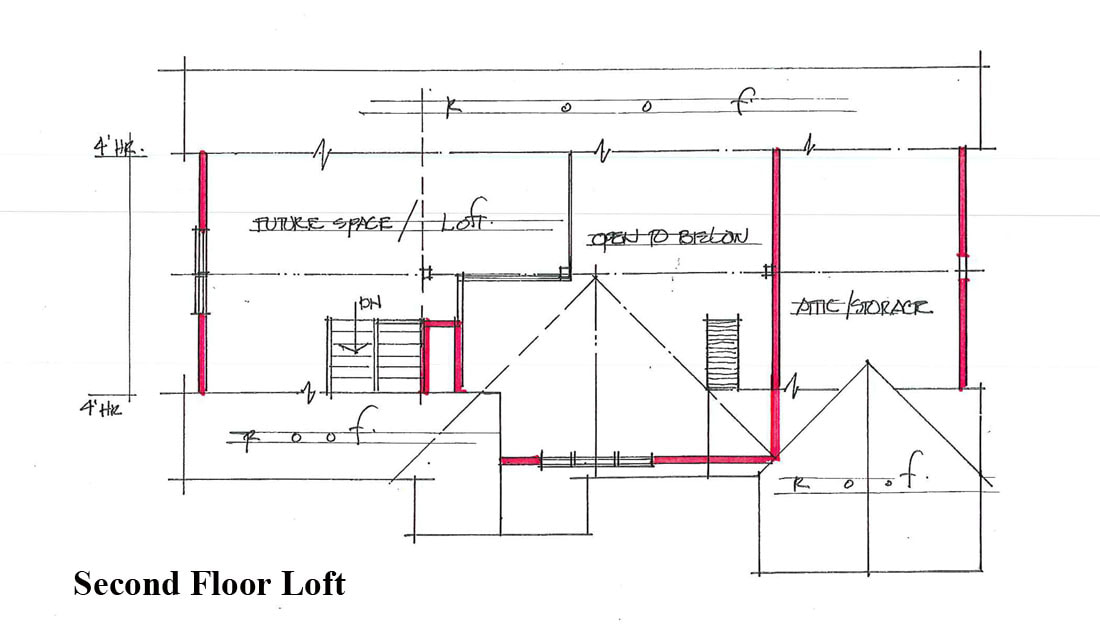WOODSTOCK COTTAGE (Y00164) - 1912 sq. ft.
Looking for 1-story living? The Woodstock Cottage could be the perfect home. This compact design makes great use of its 1,539 square feet (plus an additional 373 square foot loft on the second level). The cathedral great room and dining room are open to the kitchen, making this home feel much bigger.



