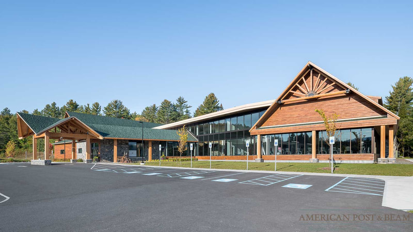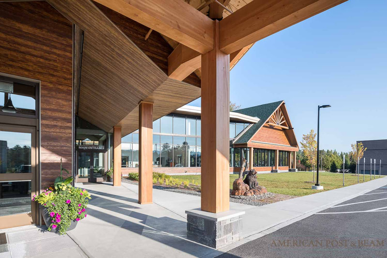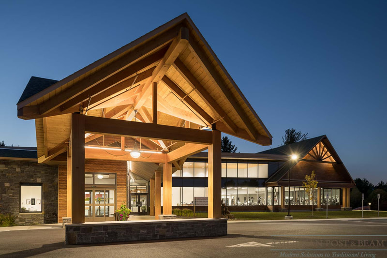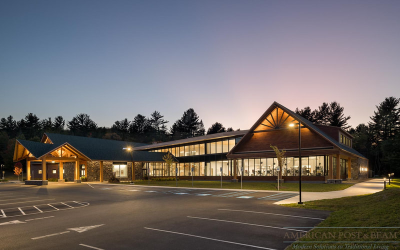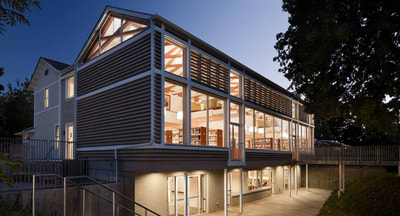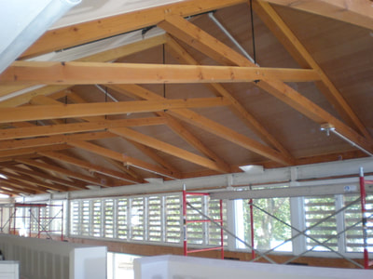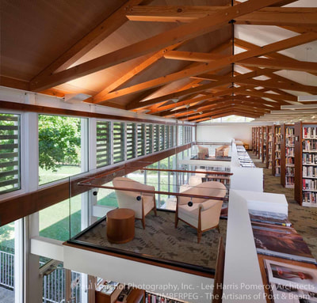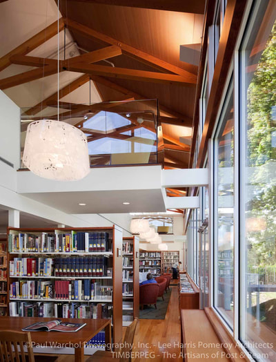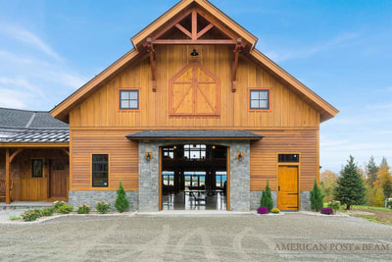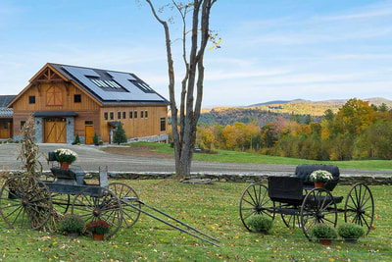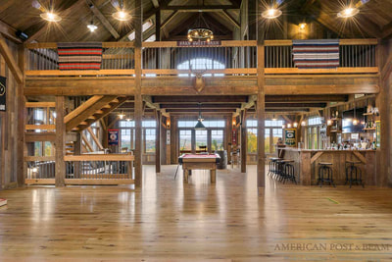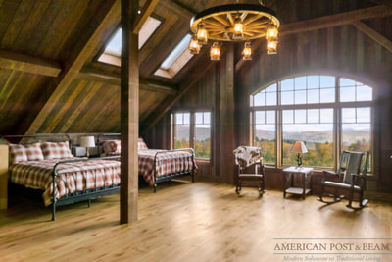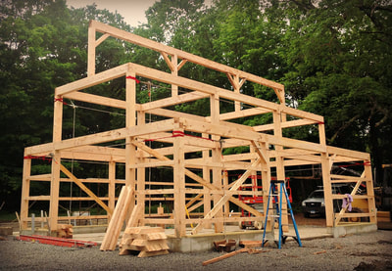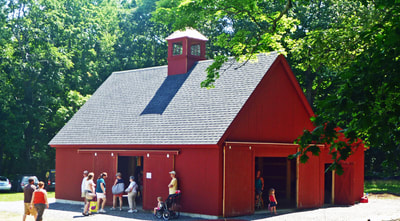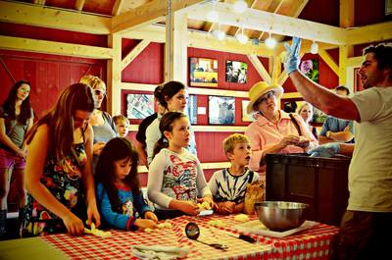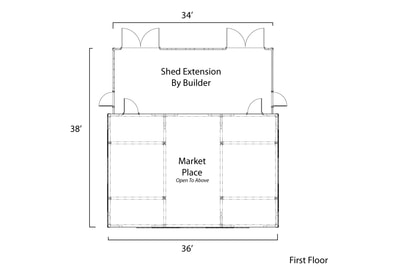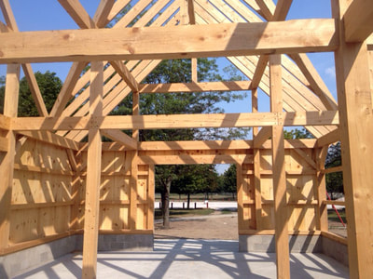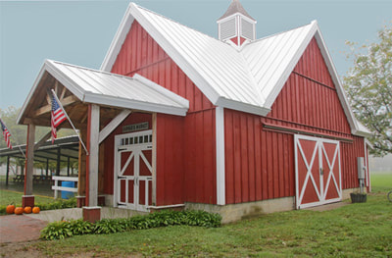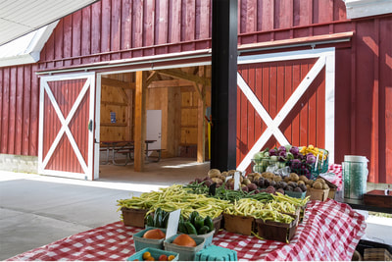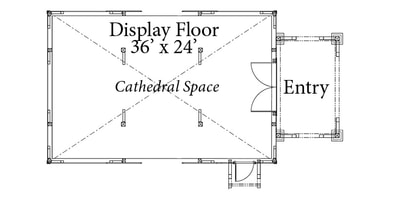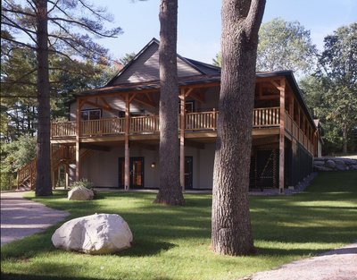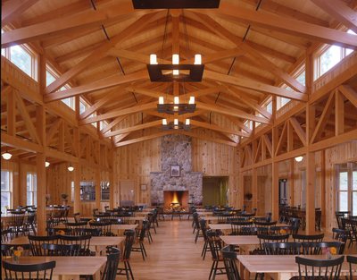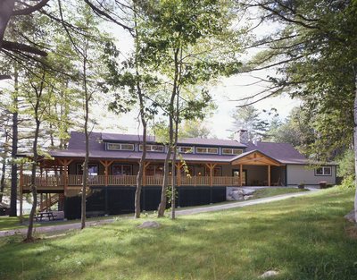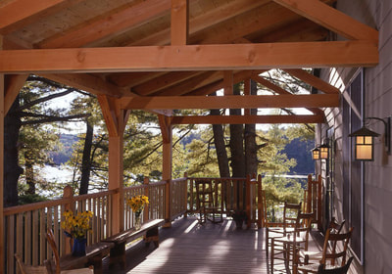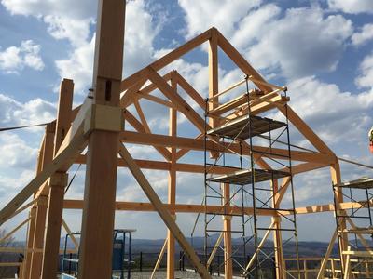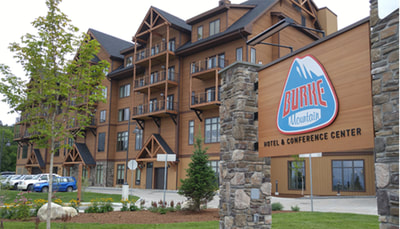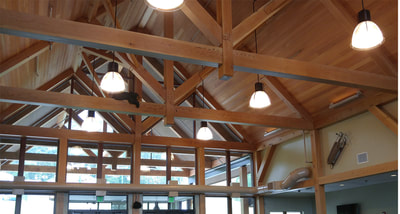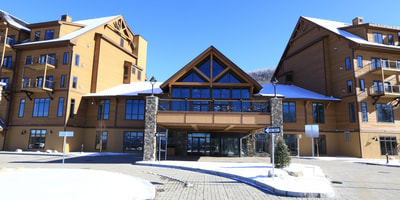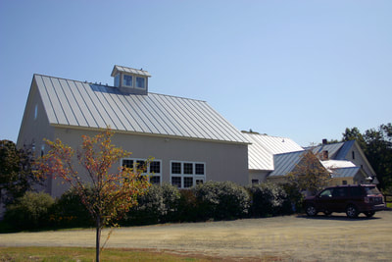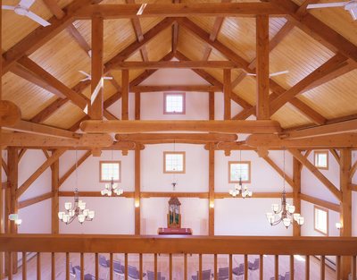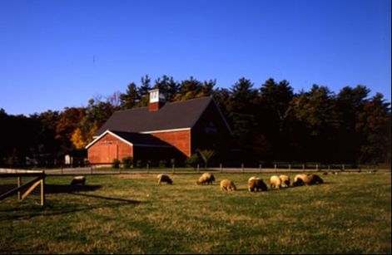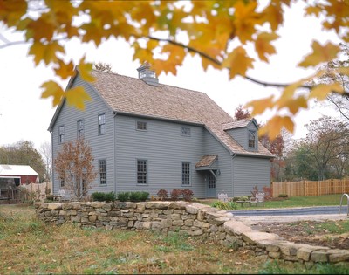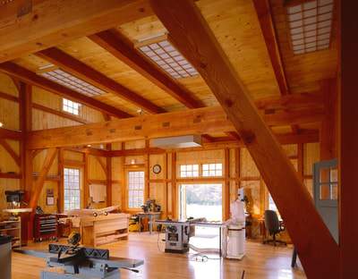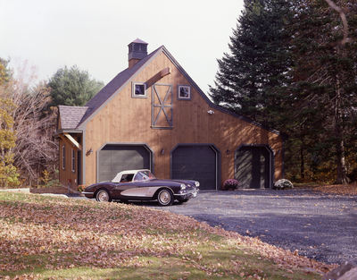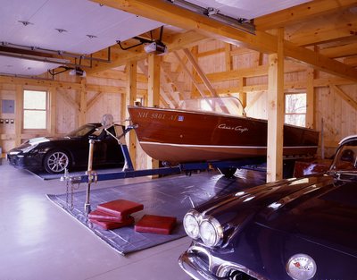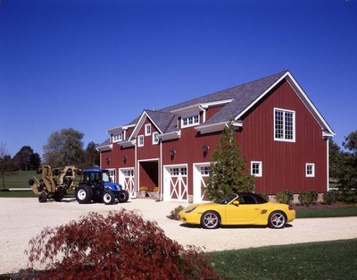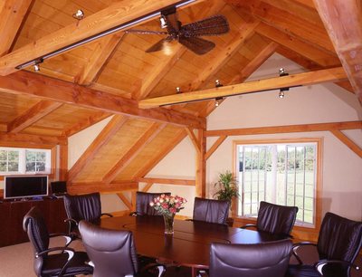WE HAVE WORKED DIRECTLY WITH ARCHITECTS AND CONTRACTORS ON MANY TYPES OF TIMBER FRAME BUILDINGS INCLUDING:
Entertainment Barns | Churches | Wedding Pavilions | Event Facilities | Retreat Centers |
Museums | Senior Centers | Hotels | Resorts | Libraries | Office Spaces | Custom Trusses
kNOBLOCH FAMILY FARMHOUSE
AT THE STAMFORD mUSEUM & nATURE cENTER - (A00228)
American Post & Beam worked with TSKP Studio of Hartford, Connecticut to incorporate a timber frame and custom king post trusses into their design for the The Knobloch Family Farmhouse at the Stamford Museum & Nature Center. TSKP Studio received a 2019 AIA Connecticut Design Award of Merit for the project.
"The Stamford Museum & Nature Center’s award-winning Farmhouse is the first new building to be constructed at the SM&NC in 50 years, and now provides educational spaces, visitor services, and a secondary entrance to the 118-acre site. The Farmhouse features a rustic multipurpose Great Room, professional Catering Kitchen, state-of-the-art audio visual system, and a 1,000 square foot Overlook Terrace cantilevered over the north pasture of the historic Heckscher Farm." - SM&NC in the News
Read More at the Stamford Museum & Nature Center Website.
"The Stamford Museum & Nature Center’s award-winning Farmhouse is the first new building to be constructed at the SM&NC in 50 years, and now provides educational spaces, visitor services, and a secondary entrance to the 118-acre site. The Farmhouse features a rustic multipurpose Great Room, professional Catering Kitchen, state-of-the-art audio visual system, and a 1,000 square foot Overlook Terrace cantilevered over the north pasture of the historic Heckscher Farm." - SM&NC in the News
Read More at the Stamford Museum & Nature Center Website.
Lake Placid Health and Medical Fitness Center - (A00237)
Lake Placid Medical Fitness Center is a world-class, medically integrated fitness facility located in the heart of the Adirondack region. It aims to create a healthier community through medical fitness. This new, world-class facility allows Adirondack Health’s staff to provide preventative care through fitness, rehabilitation and wellness programs.
HAMPTON LIBRARY - BRIDGEHAMPTON, NY - (T00406)
"This renovation to a historic library and the addition of a modern glass-walled structure expanded the building while respecting its 1877-era character. The design also reoriented the complex toward its backyard garden and outdoor reading room, bringing a new sense of light and space to the interiors, along with numerous updated facilities."
Lee Harris Pomeroy Architects
Lee Harris Pomeroy Architects
EVENT/PARTY BARN - LUDLOW, VT - (A00180)
With 3,526 square feet, this spacious party barn was built for large gatherings. A back wall of windows offers spectacular views of the Green Mountains of Vermont. The 2,662 square foot main level features a wide open floor plan with plenty of room for a pool table, ping pong and even a game of basketball. A full size wet bar with ample seating is a great place to entertain and watch football with friends. Head upstairs to find the sleeping loft, a window side reading nook and a master suite complete with full bath.The
COVENTRY FARMER'S MARKET BARN - COVENTRY, CT - (Y00041)
The Coventry Regional Farmers’ Market won the above 24′ by 36′ barn in the Great Barn Giveaway contest held in 2012. The barn and the farmers’ market is located at the Nathan Hale Homestead in Coventry, Connecticut. The barn serves many functions for the market - it is the location for their weekly programs and workshops, a gallery for local artists and when the market is closed it serves as a secure place to store market materials. The market raised money to add an additional 14′ x 34′ shed off the back.
THE HEMLOCK FARMER'S MARKET BARN - HEMLOCK, MI - (Y00061)
The Hemlock Farmers’ Market asked us to work with them to design a 24′ x 36′ post and beam barn that would be both attractive and functional. Their market needed a space that could host activities including cooking demonstrations and nutrition outreach, youth focused programs, entertainment and also be used to store market supplies securely.
THE JEWELL LODGE - JEFFERSON, ME - (T5190)
The Jewell Lodge is a 200 seat dining hall and conference center at the Wavus Summer Camp for Girls on beautiful Damariscotta Lake in Jefferson, ME. Campers and visitors alike enjoy this grand space with giant trusses, cathedral ceilings, clerestory windows and a massive stone fireplace.
BURKE MOUNTAIN RESORT - BURKE, VT - (T00836)
The Hotel and Conference Center at Burke Mountain Resort in Burke, VT features our 36 ft. single span trusses in the main lodge as well as the exterior truss systems. Think of us the next time you Ski Burke!
CONGREGATION SHIR SHALOM - WOODSTOCK, VT - (T5242)
This barn was added on to the existing Woodstock Jewish Community Center in Woodstock, VT. The new barn addition is used primarily for services.
LIVESTOCK BARN AT DRUMLIN FARM - LINCOLN, MA
This barn, located at the Drumlin Farm Wildlife Sanctuary in Lincoln, MA was designed to be a traditional, nineteenth century “New England” barn . Horses, cows, sheep and other animals are kept in the barn and traditional farm tasks are demonstrated for children and school groups.
HOME OFFICE/BARN - RED BANK, NJ (5682)
This carriage house actually serves as office space on the top floor and as storage for the owner's car and farm equipment collection on the garage level. With lots of light and high ceilings, the top floor could easily be converted to living space. This design is perfect as a small home or guest quarters above a garage.

