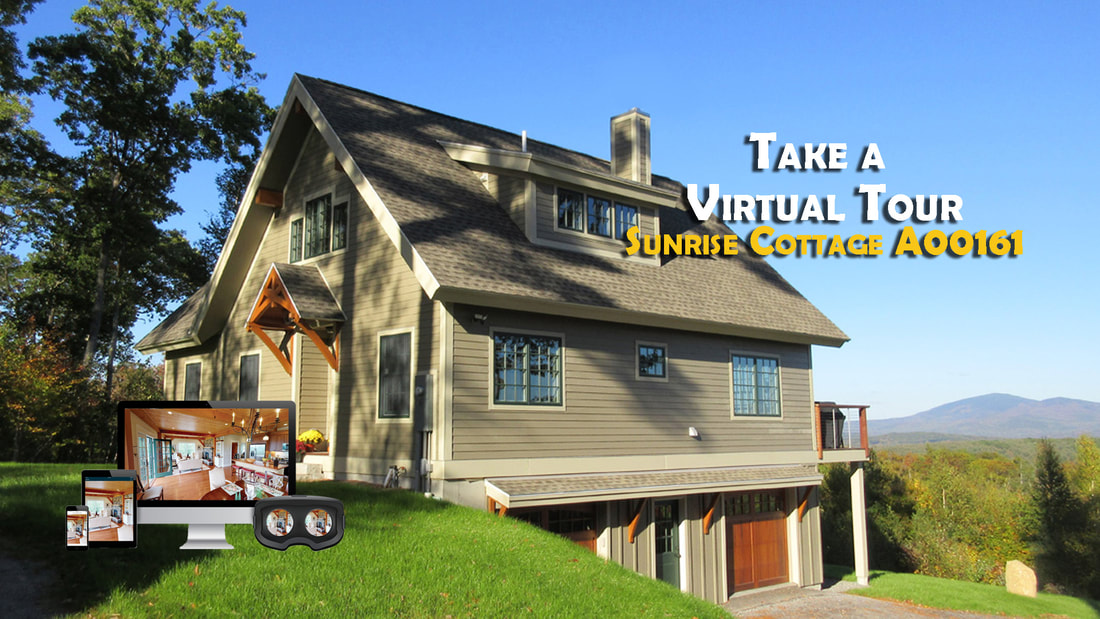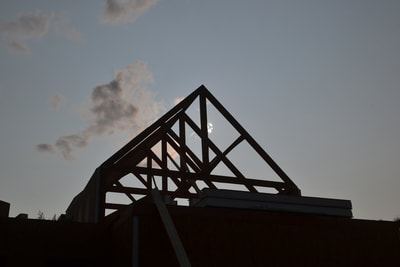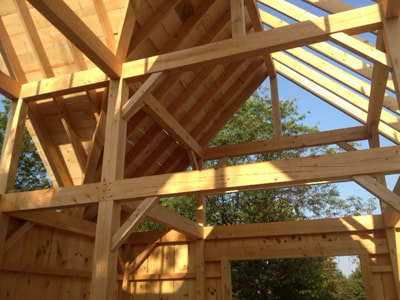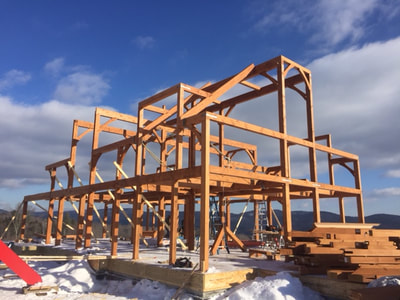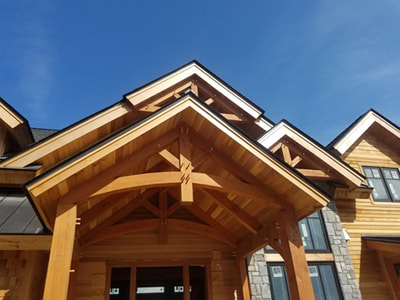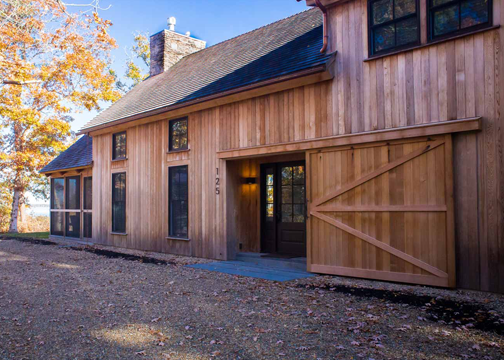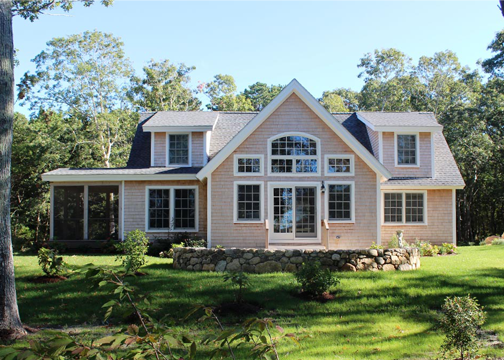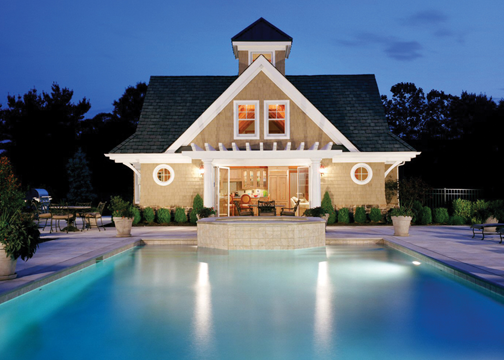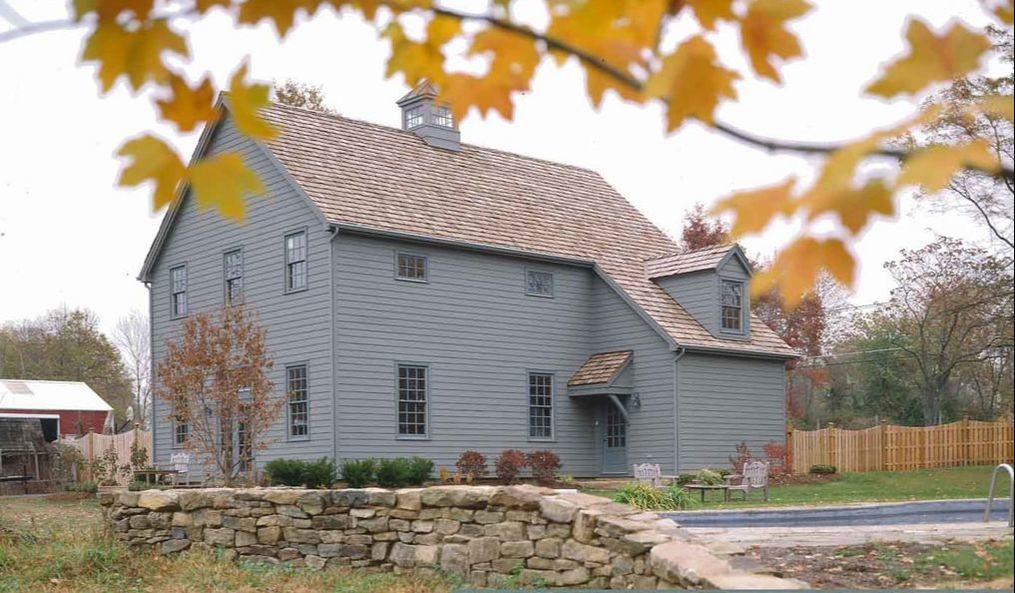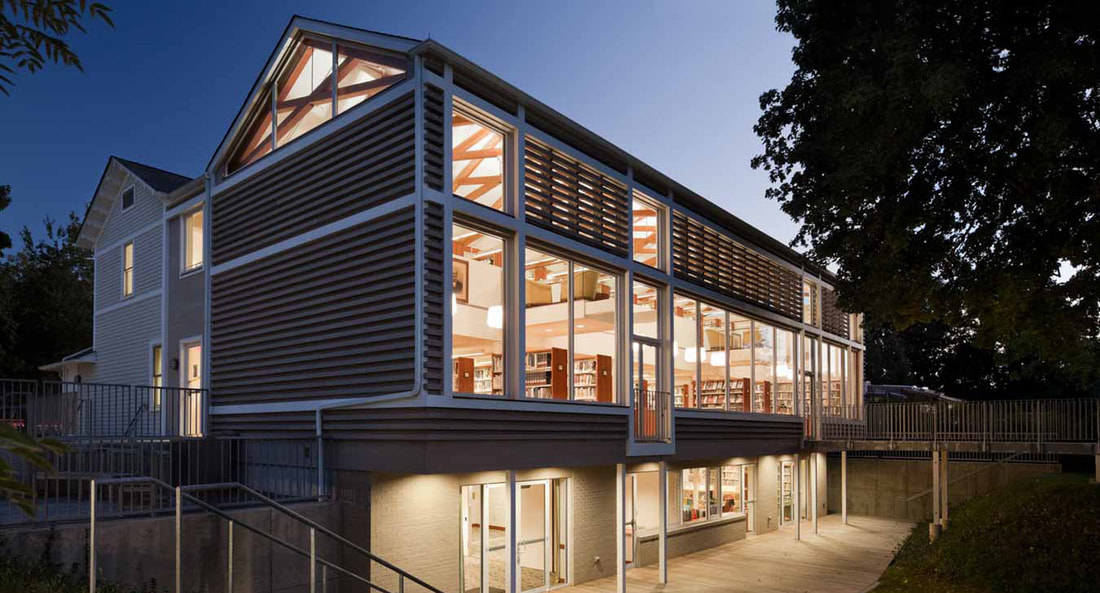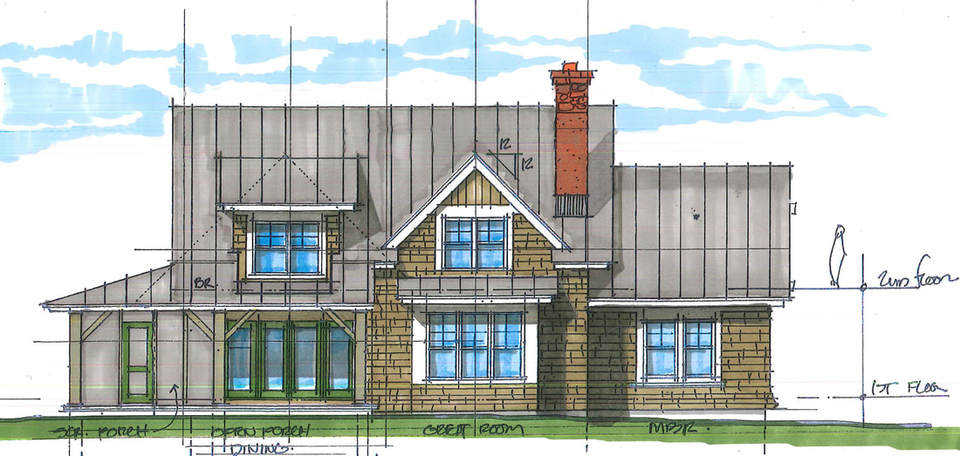WELCOME TO AMERICAN POST & BEAM
Your Resource for Designing and Building a Modern or Contemporary Home, Classic Post & Beam Barn, Stylish Carriage House or Innovative Commercial Space
WE SPECIALIZE IN TRADITIONAL POST & BEAM STYLE BUILDING
American Post & Beam® is a national custom post and beam design, manufacturing and building company. Our team is experienced in designing post and beam barns, barn homes, farmhouses, waterfront cottages, and mountain-style homes. Our homes are energy-efficient and have a special aesthetic character that you won’t easily find elsewhere. We also have experience working with architects and contractors on non-residential and commercial post and beam projects. Be sure to take a look at the post and beam home floor plans.
RESIDENTIAL
BARN STYLEAn American Post & Beam® Farmhouse or Barn Style Home has the charm and simplicity of the classic, traditional farmhouses, or even old refurbished barns still seen standing today, coupled with modern design solutions that work for your lifestyle.
|
|
NON-RESIDENTIAL
BARNS, GARAGES & WORKSHOPSAll of American Post & Beams barn plans are fully customizable or you can work with our in-house design department to create an entirely unique barn that will fit your needs and budget.
|
COMMERCIALThe team here at American Post & Beam® has decades of experience working on non-residential and commercial post and beam structures.
|
START PLANNING YOUR PROJECT
BUDGET DEVELOPMENT
American Post & Beam® homes and barns are comparable to custom-built and architect designed homes. Our homes include energy efficient wall and roof panels, post and beam timber frames and, in many cases, cathedral ceilings.
SPACE PLANNING
Almost all of our homes are custom designed to meet the needs and goals of our clients. That means in addition to having complete control over the floor plan and size of your home or barn, you also have complete say over the choice of materials such as windows, siding, trim, and doors.
CUSTOM FABRICATION
The manufacturing process we use to craft our post and beam home packages brings great pride to all of our employees. We like to think of our manufacturing team as our real core. An American Post & Beam® has truly melded the best of advanced technology with the attention to detail found only in hands-on craftsmanship. Our skilled tradesmen work in conjunction with advanced computer controlled cutting machines called a Hundegger.
THE DIFFERENCE IS IN THE DETAILS
CUSTOMER TESTIMONIALS
"[The service has] been great even though we are near the beginning. Our contact has been responsive and seems to really listen sincerely to what we
want. He brings knowledge we do not have to save us from building mistakes. Very pleased."
- Jane Mears | Bethel, ME
"The home is coming together nicely and is a piece of art. I love it already so can't wait to see the finished product. We really appreciate all of your help thru out this process. Your patience and willingness to help made the process so much easier. Looking forward to you seeing the finished product."
"As you know construction is well underway and going very well despite some challenging weather. We are very pleased with the fit and finish of the kit, it is definitely everything that we expected hats off to you and the crew at the factory. "
- BENNETT VIEW, NH HOMEOWNERS
"Kitchen cabinets to be fully mounted today. Stair, and hand rail, early next week. Bathroom tiling to start Monday and take a week. "California Closets" measures tomorrow. Painting next week. Selective cutting and landscaping (retaining walls) to start June 20. David is on time and budget! Only minor change orders! This project is being delivered at close to half the square foot cost of any house built on West Chop in a long time. What a team! We should all feel proud and celebrate." - WEST CHOP, MA HOMEOWNERS
|
|
|
|
|

