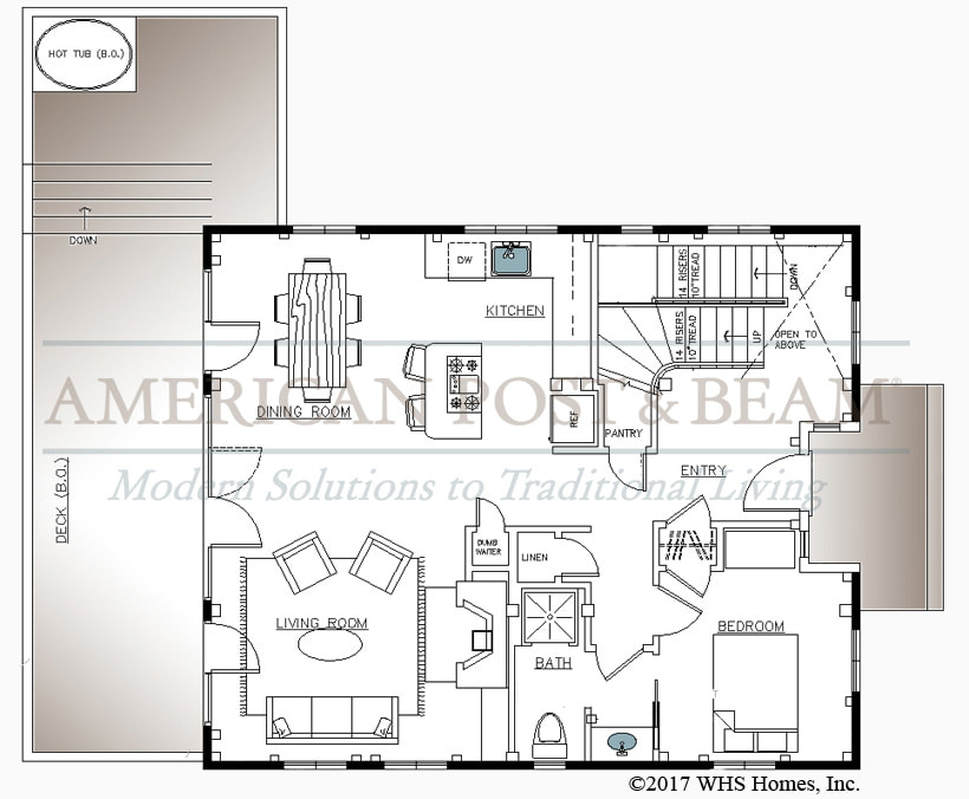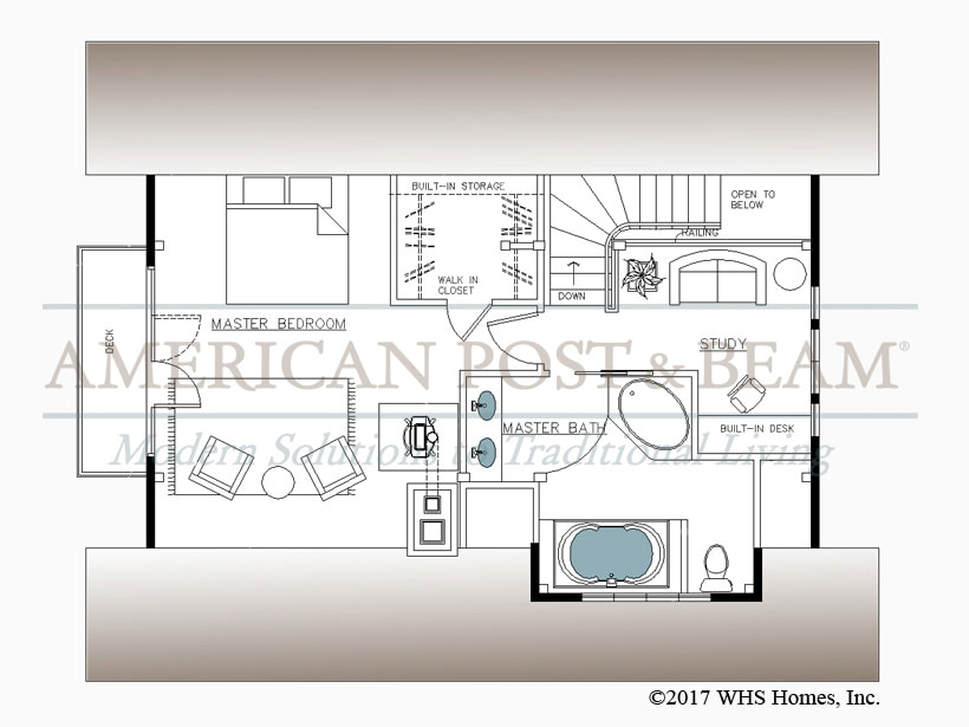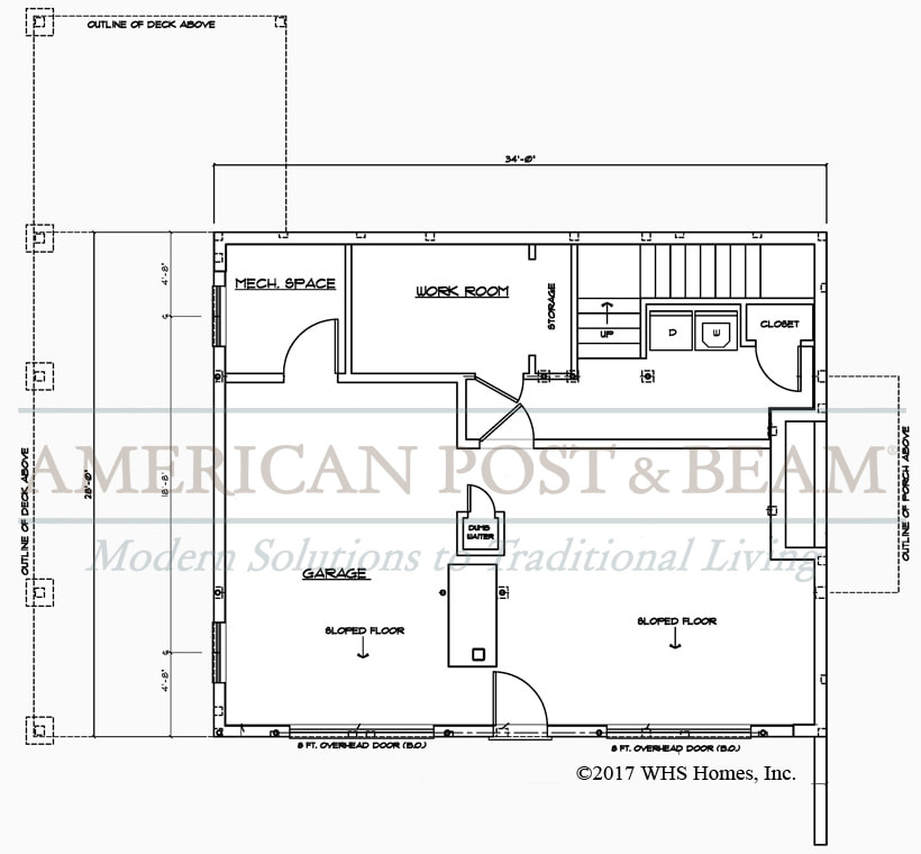Plymouth, VT - (T5750)
This charming carriage house has about 1600 total sq. ft. of living space on the main and second levels. The lower level was originally designed to be used for car storage, with a small workshop and laundry area that was about 300 square feet, but the garage could be converted into a fully finished space adding another 550 sq. ft. to the plan. This custom kitchen marries traditional design and furnishings with rustic elegance. The tongue and groove ceiling stands up next to the Douglas fir frame. The duo creates a canopy effect in the kitchen and the glow from the ceiling makes the room feel warm and inviting. The master suite boasts beautiful vaulted ceilings and a cozy balcony on which to enjoy your morning coffee.
Since all build sites are unique, it's crucial to keep in mind how your site will work with the type of home you're interested in. The Plymouth carriage house has a fantastic walk out basement, while the front of the home sits high on the sloped site.
This charming carriage house has about 1600 total sq. ft. of living space on the main and second levels. The lower level was originally designed to be used for car storage, with a small workshop and laundry area that was about 300 square feet, but the garage could be converted into a fully finished space adding another 550 sq. ft. to the plan. This custom kitchen marries traditional design and furnishings with rustic elegance. The tongue and groove ceiling stands up next to the Douglas fir frame. The duo creates a canopy effect in the kitchen and the glow from the ceiling makes the room feel warm and inviting. The master suite boasts beautiful vaulted ceilings and a cozy balcony on which to enjoy your morning coffee.
Since all build sites are unique, it's crucial to keep in mind how your site will work with the type of home you're interested in. The Plymouth carriage house has a fantastic walk out basement, while the front of the home sits high on the sloped site.
Unique and Elegant Designs
The inspiration for this energy efficient home was an old European cottage. When such Old World details combine with new world comforts, the result is a hillside sanctuary like no other. Designed to nestle into a slope, the Plymouth Carriage House could be equally at home as a shoreline retreat. Completed with a walkout basement and two-car garage this house has all the comforts and conveniences of modern living with lots of character to spare. No matter where this versatile plan is built, the results will be the same; a warm and cozy place where you can feel at home.
All of our home plans are fully customizable. Don’t see anything that meets your needs? Our in-house design department can work with you to design a completely custom home that fits your budget and your lifestyle. Read more about our in-house design services. Please feel free to contact us if you would like to learn more about any of these plans or to share more about your vision for your post and beam home design. We’ll then be able to contact you with ideas to match what you are looking for.



