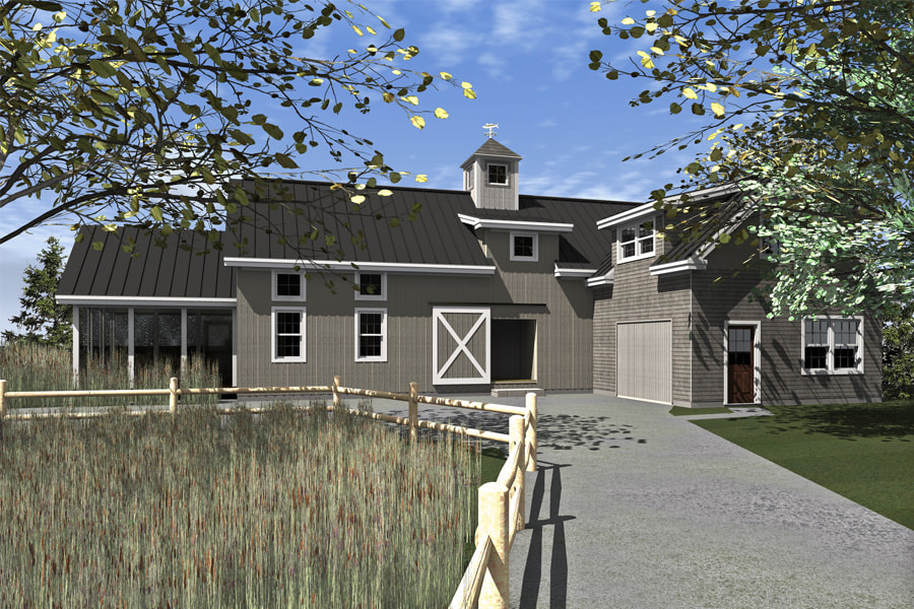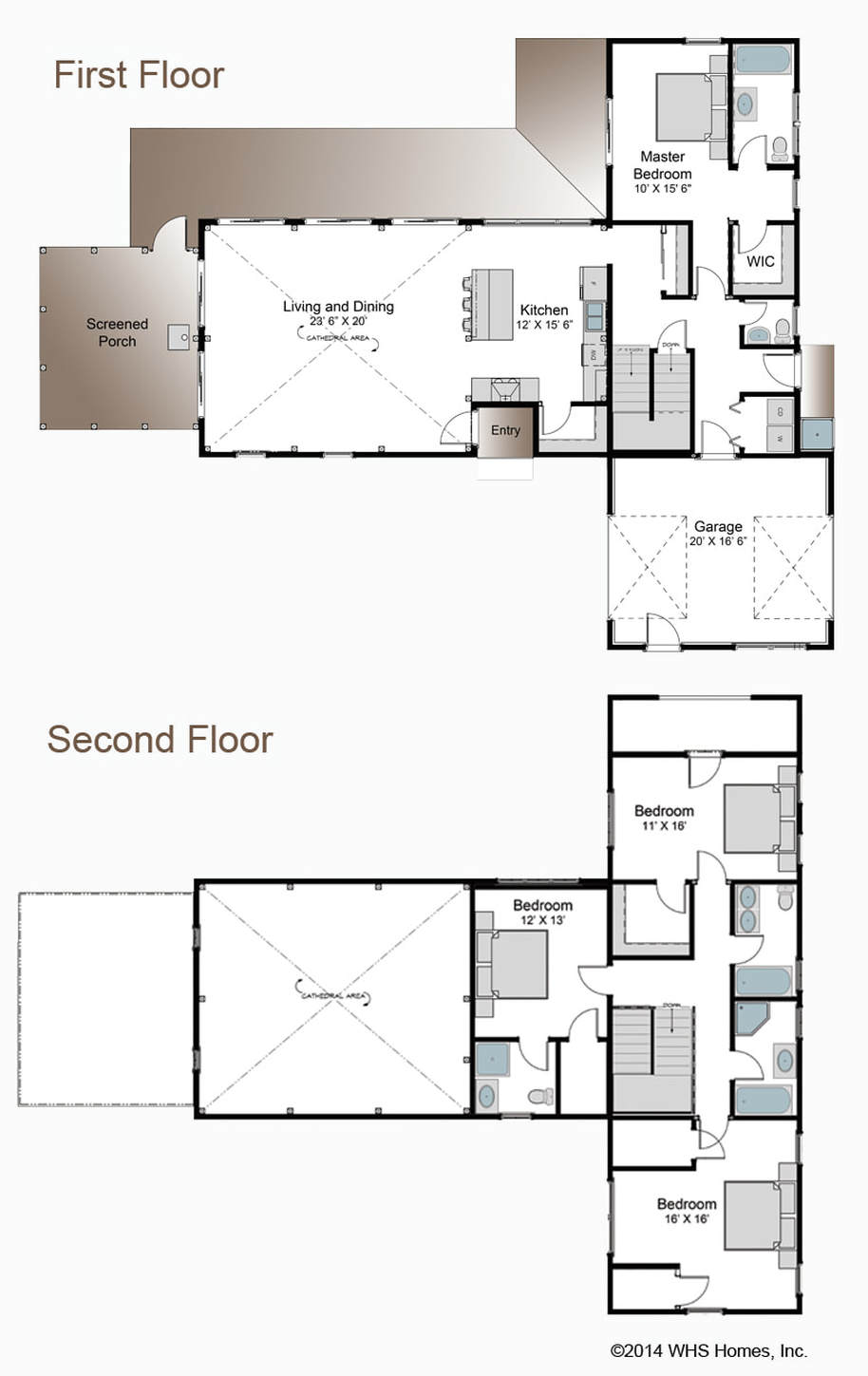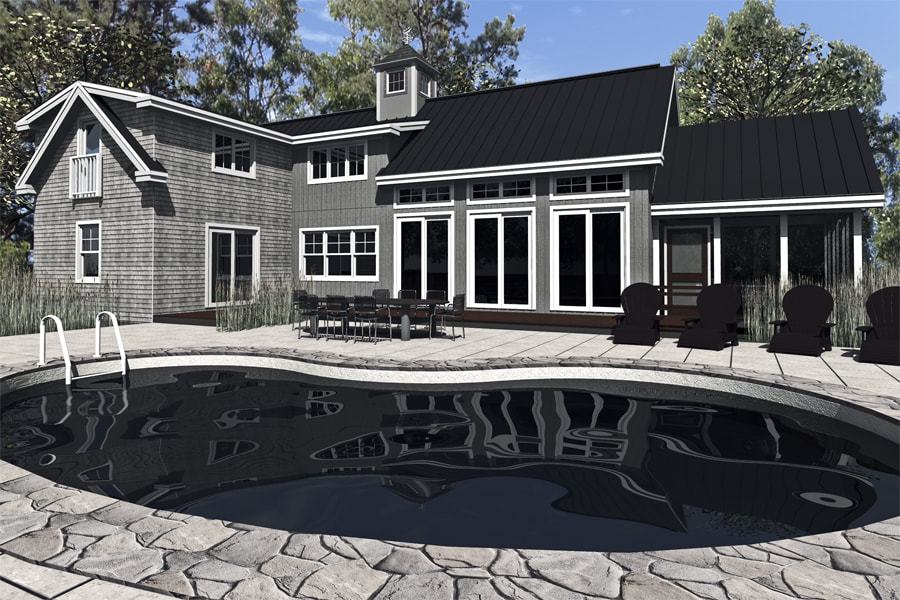VINEYARD BARN STYLE - (A00022R) 2,710 sq. ft.
This 2,710 sf post and beam home was designed for a family who wanted a contemporary, barn style home for their Martha’s Vineyard getaway. The open kitchen, living, & dining rooms, plus 4 bedrooms, each with a full bath, makes this home the perfect spot for a large family and friends to gather for vacations.



