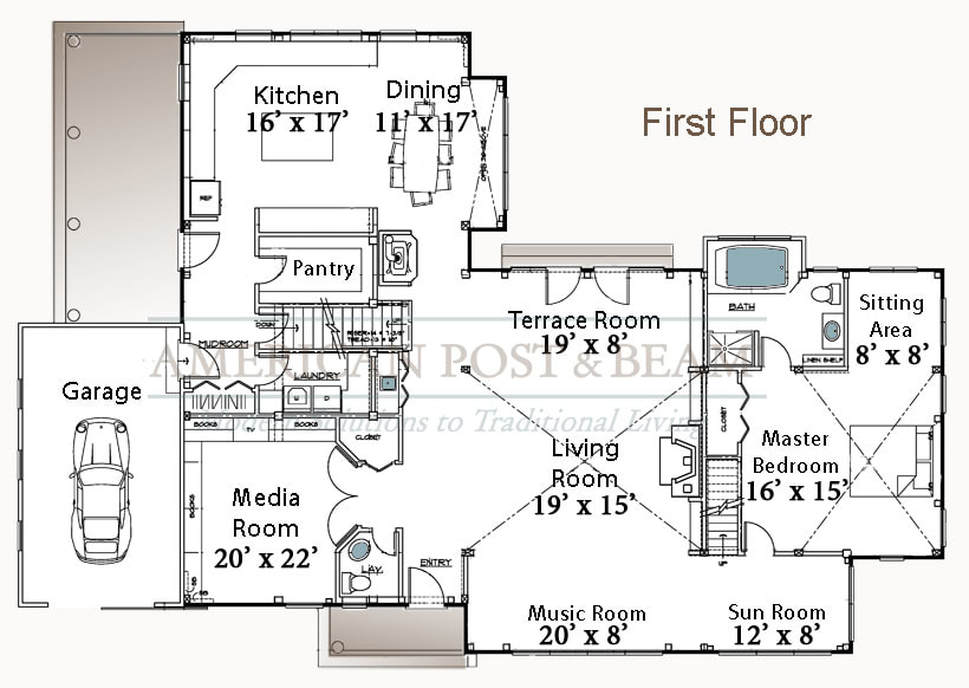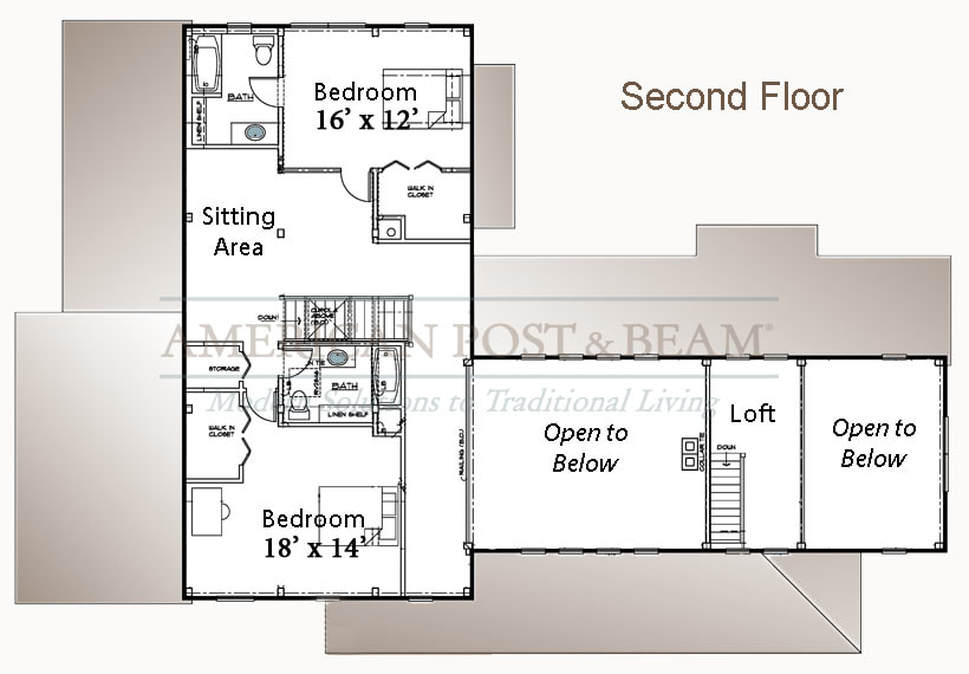Litchfield, CT - (T4500)
Custom designed for clients in Connecticut, the exterior of this home looks like a classic New England barn with details such as a sliding garage door and cupola with weather-vane. The cupola is centered over the main staircase to provide extra illumination. White walls and natural beams give the interior a light, open feel.
The master bedroom has its own loft to use as an office, TV room or reading nook and a large Roman soaking tub is the focal point of the master bath. This floor plan is completely customizable – clients can start from scratch with our design department, or modify an existing plan such as this.
Custom designed for clients in Connecticut, the exterior of this home looks like a classic New England barn with details such as a sliding garage door and cupola with weather-vane. The cupola is centered over the main staircase to provide extra illumination. White walls and natural beams give the interior a light, open feel.
The master bedroom has its own loft to use as an office, TV room or reading nook and a large Roman soaking tub is the focal point of the master bath. This floor plan is completely customizable – clients can start from scratch with our design department, or modify an existing plan such as this.
Unique and Elegant Designs
All of our home plans are fully customizable. Don’t see anything that meets your needs? Our in-house design department can work with you to design a completely custom home that fits your budget and your lifestyle. Read more about our in-house design services. Please feel free to contact us if you would like to learn more about any of these plans or to share more about your vision for your post and beam home design. We’ll then be able to contact you with ideas to match what you are looking for.


