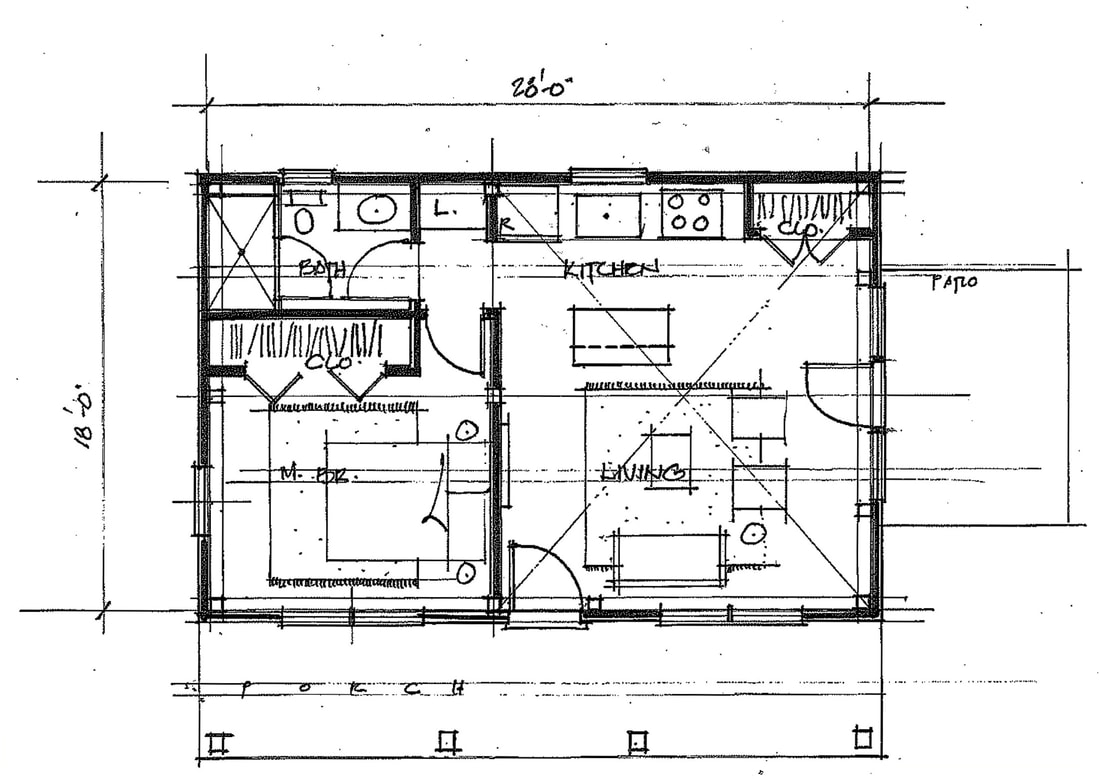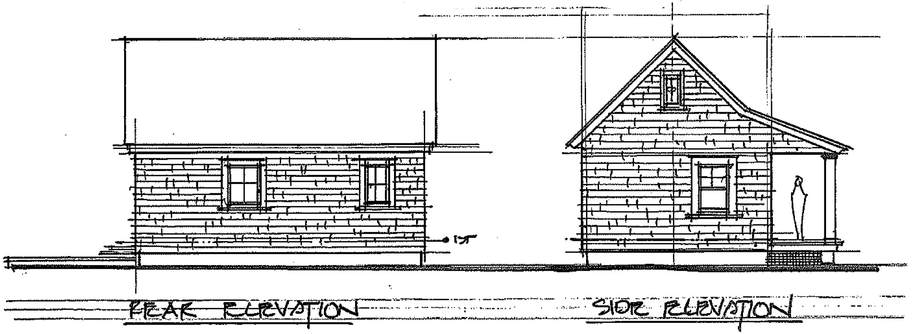HIDEAWAY COTTAGE - (W00015) 504 sq. ft.
Looking for a small, energy efficient home with lots of charm? With an 18′ x 24′ footprint, the Hideaway Cottage is perfectly suited for a couples weekend getaway or even an aging couple’s primary abode.
With an open cathedral living room and kitchen, this home hardly feels small.
With an open cathedral living room and kitchen, this home hardly feels small.
The components for the Hideaway Cottage Package include:
Full Hemlock Post & Beam, Cut and Notched with Half-lap Joinery
Energy Efficient Structural Insulated Wall Panels (R-24), Pre-cut for Fast Installation
Horizontal White Cedar Shingles Siding
Exterior Hardi-Trim, Prefinished
Energy Efficient Structural Insulated Roof Panels (R-36), Pre-cut for Fast Installation
Andersen 400 Series Windows with Low E Glass
Exterior Doors – ThermaTru Front Door and 8′ Andersen French Doors
Materials for Covered Porch (Timber Posts and Roof Framing)
*Please note that the above package is not the standard American Post & Beam Package. FOB Claremont, NH.
Full Hemlock Post & Beam, Cut and Notched with Half-lap Joinery
Energy Efficient Structural Insulated Wall Panels (R-24), Pre-cut for Fast Installation
Horizontal White Cedar Shingles Siding
Exterior Hardi-Trim, Prefinished
Energy Efficient Structural Insulated Roof Panels (R-36), Pre-cut for Fast Installation
Andersen 400 Series Windows with Low E Glass
Exterior Doors – ThermaTru Front Door and 8′ Andersen French Doors
Materials for Covered Porch (Timber Posts and Roof Framing)
*Please note that the above package is not the standard American Post & Beam Package. FOB Claremont, NH.



