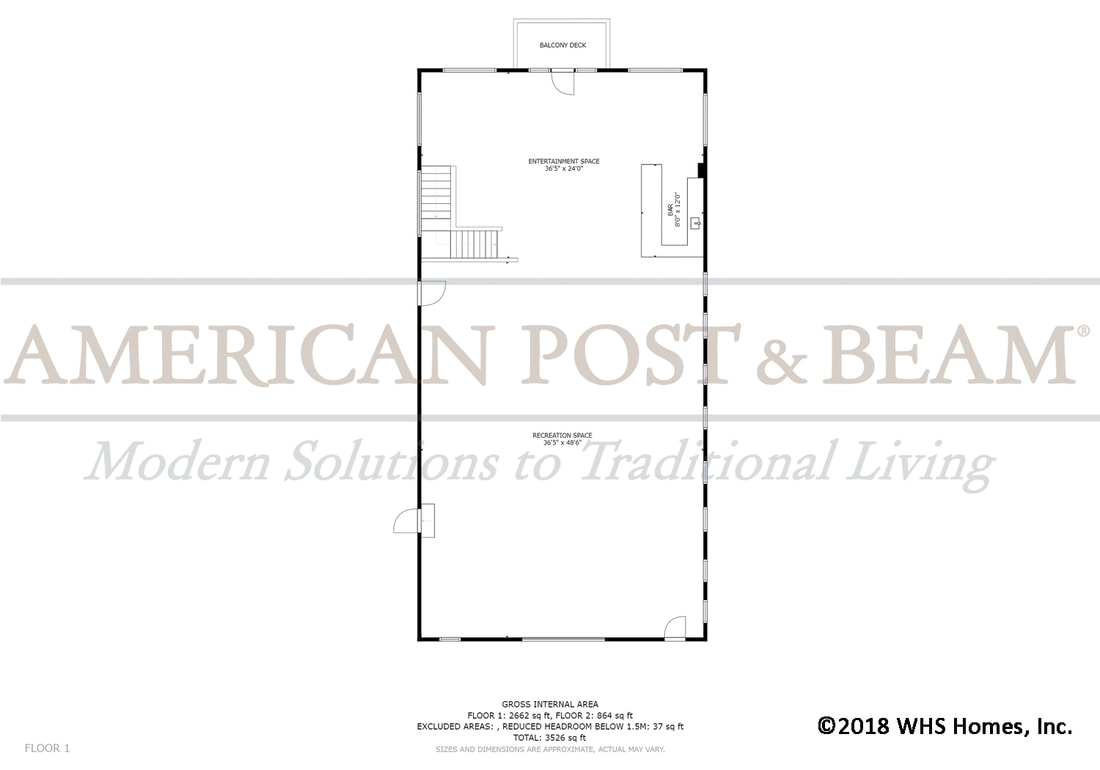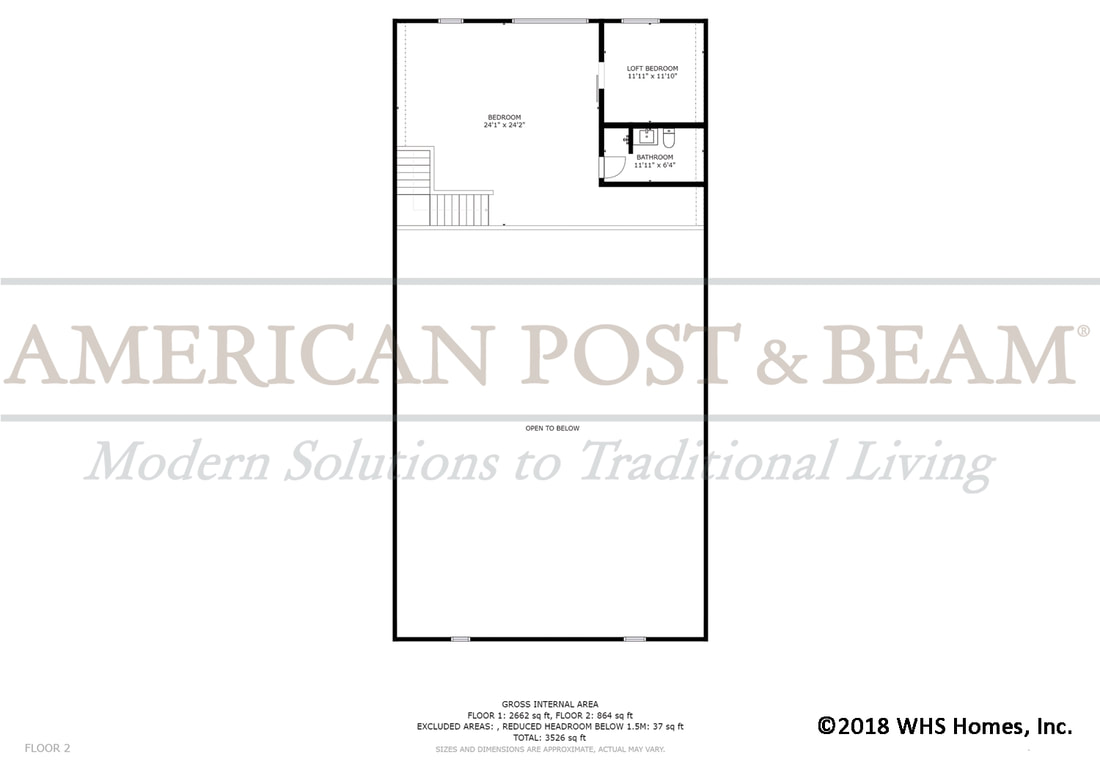EXPLORE THE LUDLOW, VT PARTY BARN IN 3D VIRTUAL REALITY
Ludlow, VT (A00180)
With 3,526 square feet, this spacious party barn was built for large family gatherings. A back wall of windows offers spectacular views of the Green Mountains of Vermont. The 2,662 square foot main level features a wide open floor plan with plenty of room for a pool table, ping pong and even a game of basketball. A full size wet bar with ample seating is a great place to entertain and watch football with friends. Head upstairs to find the sleeping loft, a window side reading nook and a master suite complete with full bath.
Unique and Elegant Designs
All of our home plans are fully customizable. Don’t see anything that meets your needs? Our in-house design department can work with you to design a completely custom home that fits your budget and your lifestyle. Read more about our in-house design services. Please feel free to contact us if you would like to learn more about any of these plans or to share more about your vision for your post and beam home design. We’ll then be able to contact you with ideas to match what you are looking for.


